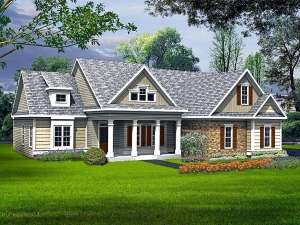Are you sure you want to perform this action?
Create Review
Stepping up from your starter home? This traditional ranch house plan delivers comfortable family living on one level. Beyond the covered front porch, the roomy foyer greets all. To the right, elegant columns grace the dining room, the sight of many memorable meals in the years to come. A vaulted ceiling rises over the family room at the rear of the home where a cracking fireplace delivers toasty warmth on wintry nights. You’ll appreciate the covered terrace extending this gathering space outdoors, perfect for chatting with neighbors on pleasant evenings. The kitchen is strategically positioned between the bayed breakfast nook and the dining room serving both with equal ease. A snack bar and pantry add convenience. Organization is at hand with the 2-car garage with storage space, utility room and drop zone positioned just off the kitchen. Bedrooms 2 and 3 are tucked behind the garage which shields them front street noise. They share a hall bath. A split-bedroom floor plan situates the master suite on the opposite side of the home where it reveals an elegant ceiling treatment, deluxe bath and walk-in closet. Fashioned to deliver the impression of elegance while retaining comfortable family living, this traditional one-story home plan is sure to please you!

