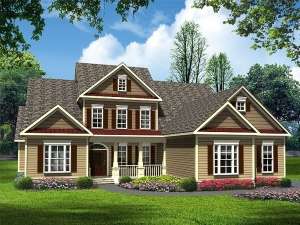There are no reviews
Reviews
Shuttered windows, front facing gables and a covered front porch give this two-story home plan a stylish mix of country and traditional styling. Inside, you’ll find formal and informal spaces on the main level along with a well-appointed master bedroom and plenty of decorative details. Classic columns and an arched opening highlight the dining room while handsome double doors open to the peaceful study. The family room boasts elegant columns, a fireplace flanked with built-ins, and three sets of French doors opening to the covered terrace and rear deck making this room a great gathering space no matter what the season. Two islands are better than one in the kitchen, and the family gourmet is sure to notice the snack bar, pantry and adjoining breakfast nook as well. Keeping things organized, the 3-car garage with storage space, utility room, powder room and friend’s entrance are clustered together for convenience. Take a look at your master bedroom now. Sophisticated amenities enhance this space including a stylish ceiling treatment, window seat, and lavish bath showcasing His and Her vanities and a garden tub accented with columns, a separate shower, and a huge walk-in closet. There is plenty of room for everyone upstairs where three family bedrooms outfitted with walk-in closets accommodate the children’s needs. Pay attention to the optional media center. This bonus space is perfect for a home theater, but you could finish it as something else if you prefer. Or, you might choose to leave it unfinished and use it for storage. Displaying a masterful blend of elegance and family-friendly features, this country traditional, luxury house plan is worth taking a closer look!

