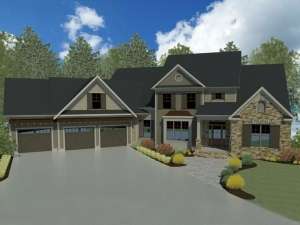There are no reviews
Reviews
With front facing gables and decorative details, this two-story house plan displays a splendid mix of traditional and European styling. Elegant features like columns defining the dining room and decorative ceiling treatments in the family room and master suite lend stylish touches of sophistication. With the kitchen open to the family room and sunny breakfast nook, the family gourmet can be part of the conversation while meals are prepared. Pay attention to organizational features like the three-car garage, dressing bench and utility room, all positioned near the kitchen. For outdoor lovers, the covered terrace and deck provide plenty of room to get outside and take in the sights and sounds of nature. Overnight visitors will find comfortable accommodations in the private guest suite. Your master bedroom steals the show with its lavish bath boasting a garden tub, separate shower with seat, His and Her vanities and a huge walk-in closet. There is plenty of room for the children upstairs where you’ll find three more bedrooms and two baths. Consider finishing the bonus room to satisfy your needs as your family grows or your lifestyle changes. Finally, an optional lower level provides an extra 2512 square feet of living space, which includes a recreation and game area, future bedroom, hobby room and home theater. Meticulously appointed and fashioned for comfortable living, your family will love calling this luxury home plan “home.”

