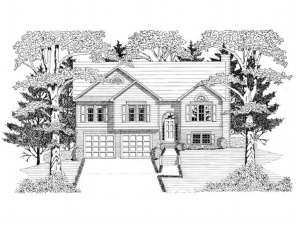There are no reviews
House
Multi-Family
Reviews
Small and affordable, this split-level house plan is perfect for a sloping lot. On the main level, columns punctuate the vaulted family room as a crackling fireplace warms this space. The efficient pass-thru kitchen serves the bayed breakfast room and the dining room with ease, while the deck is just the right place for grilling. Three bedrooms enjoy ample closet space and vaulted ceilings. The secondary bedrooms share a hall bath, and a private bath completes the master bedroom. On the lower level, a 2-car, drive-under garage with storage and a laundry closet offer convenience. Also, there is room for an optional recreation room and an optional bedroom with bath. Ideal for a family starting out or a retired couple looking to downsize, this budget conscious home plan is as comfortable as it is attractive.

