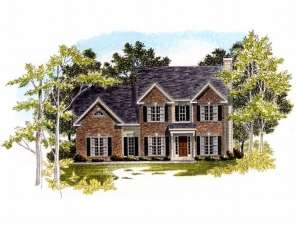There are no reviews
House
Multi-Family
Reviews
Front facing gables and a classic brick and siding façade give this small and affordable house plan traditional street appeal. Enter from the covered front porch to discover the dining and family rooms flanking the foyer. Windows surround the radiant family room fireplace, perfect for entertaining. Cheerful windows brighten the breakfast nook featuring access to the rear deck, just right for grilling. The pass-thru kitchen enjoys a meal-prep island and walk-in pantry. Three bedrooms enjoy the privacy of the second floor. The master suite is loaded with a tray ceiling, walk-in closet, and deluxe bath, complete with window garden tub and double bowl vanity. Two family bedrooms share a full bath. The utility room is situated on the upper level offering functionality. A generously sized bonus room offers flexibility, ideal for an office, hobby room, or media center. Complete with a two-car garage, this two-story home plan will blend well in almost any neighborhood.

