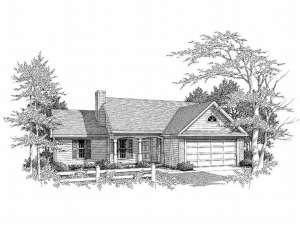Are you sure you want to perform this action?
Styles
House
A-Frame
Barndominium
Beach/Coastal
Bungalow
Cabin
Cape Cod
Carriage
Colonial
Contemporary
Cottage
Country
Craftsman
Empty-Nester
European
Log
Love Shack
Luxury
Mediterranean
Modern Farmhouse
Modern
Mountain
Multi-Family
Multi-Generational
Narrow Lot
Premier Luxury
Ranch
Small
Southern
Sunbelt
Tiny
Traditional
Two-Story
Unique
Vacation
Victorian
Waterfront
Multi-Family
Create Review
Plan 019H-0131
A charming design, this small and affordable house plan is just right for a family starting out or a retired couple looking to downsize. The covered front porch opens to the comfortable family room introducing an open floor plan, perfect for family activities. A bar top counter offers efficiency in the combined kitchen and dining room as they look out over the family room. A split bedroom floor plan provides privacy to the deluxe master suite. The secondary bedrooms feature ample closet space and share a hall bath. Completing this ranch home plan, a laundry closet is tucked away in the 2-car garage.
Write your own review
You are reviewing Plan 019H-0131.

