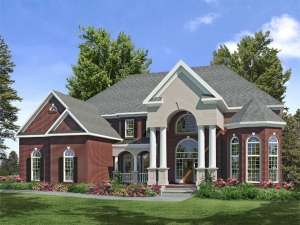There are no reviews
Reviews
European flair adorns this magnificent Premier Luxury house plan. A stately entry with classy pillars and other decorative accents embellish the exterior of this distinguished home. Inside, a grand two-story foyer and curved stair create an impressive entrance. To the left, a multi-faceted ceiling gives the study a jazzy look. Elegant columns define the dining room and family room, while maintaining an open floor plan. A wall of windows fills the great room with sunlight as a fireplace flanked with organizational built-ins anchors the room. A two-story ceiling soars above lending to spaciousness. In the kitchen, two islands are better than one, making this space any chef’s dream come true. A walk-in pantry and adjoining breakfast room add efficiency. A cozy keeping room is gently tucked in the corner off the breakfast room. A crackling fireplace warms this quiet conversation space. Lavish appointments deck the master’s chambers. A fireplace warms the sitting room, while a unique ceiling and French doors opening to the terrace add a touch of elegance. The full-featured master bath, complete with twin vanities, spa tub accented with pillars, separate shower and two walk-in closets, is sure to indulge the owner. On the second level, a wrap around library balcony with built-in bookshelves overlooks the family room. Three deluxe bedrooms enjoy private baths and walk-in closets. A home office is perfect for the work-at-home dad or mom. Plenty of storage space, a media center and an optional bonus room/bedroom round out the second level. The three-car garage and handy utility room complete this design. Packed with high-end living and comfort, this two-story European house plan provides an extravagant lifestyle.

