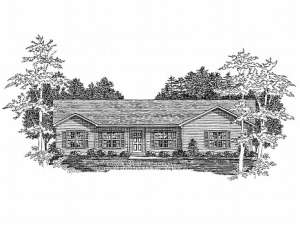Are you sure you want to perform this action?
Styles
House
A-Frame
Barndominium
Beach/Coastal
Bungalow
Cabin
Cape Cod
Carriage
Colonial
Contemporary
Cottage
Country
Craftsman
Empty-Nester
European
Log
Love Shack
Luxury
Mediterranean
Modern Farmhouse
Modern
Mountain
Multi-Family
Multi-Generational
Narrow Lot
Premier Luxury
Ranch
Small
Southern
Sunbelt
Tiny
Traditional
Two-Story
Unique
Vacation
Victorian
Waterfront
Multi-Family
Create Review
Plan 019H-0112
This ranch home plan is designed for functional family living. Upon entering, you will notice the living and dining rooms flanking the foyer. Beyond, the spacious family room is perfect for gathering and entertaining with a patio extending the living areas outdoors. A bar top counter and a pantry highlight the pass-thru kitchen as it combines with the bayed breakfast nook. The utility room and access to the 2-car garage is just steps away. A split-bedroom floor plan ensures privacy to the deluxe master suite, while a hall bath is tucked between the secondary bedrooms on the opposite side of the house, each boasting walk-in closets. Comfortable and functional, this single story house plan is sure to meet your needs.
Write your own review
You are reviewing Plan 019H-0112.

