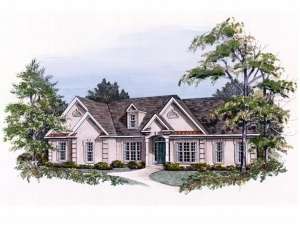Are you sure you want to perform this action?
Create Review
European flair highlights this Sunbelt house plan sporting a stucco façade, decorative quoins, front facing gables and stylish window accents. The covered front porch opens to the roomy foyer with convenient coat closet. To the left, a trio of windows brightens the dining room. The pass-thru kitchen features an angled bar top counter overlooking the cheerful breakfast nook and vaulted family room. Classy columns and a radiant fireplace accentuate this comfortable gathering space. Luxurious amenities will pamper you at the end of the day. The master bedroom showcases a classic raised ceiling and peaceful sitting room flaunting a vaulted ceiling and elegant columns. This space could easily convert to a nursery. Walk-in closets surround the entry to the lavish master bath, complete with window whirlpool tub. A split bath with separate dressing areas offers convenience to the secondary bedrooms. There is room for your family to grow with the bonus space above the 2-car garage, ideal for a hobby room, home theater or playroom. Exceptional amenities give this astounding ranch home plan plenty to boast about.

