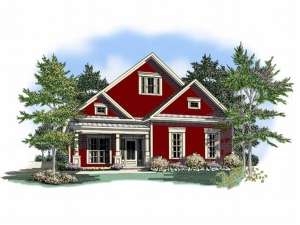Are you sure you want to perform this action?
Styles
House
A-Frame
Barndominium
Beach/Coastal
Bungalow
Cabin
Cape Cod
Carriage
Colonial
Contemporary
Cottage
Country
Craftsman
Empty-Nester
European
Log
Love Shack
Luxury
Mediterranean
Modern Farmhouse
Modern
Mountain
Multi-Family
Multi-Generational
Narrow Lot
Premier Luxury
Ranch
Small
Southern
Sunbelt
Tiny
Traditional
Two-Story
Unique
Vacation
Victorian
Waterfront
Multi-Family
Create Review
Plan 019H-0100
Tiered gables and a covered front porch highlight the exterior of this narrow lot house plan. Inside, the foyer leads to the spacious family room decked with a fireplace, built-ins and 12’ ceiling. A wall of windows fills the breakfast nook with sunlight as it combines with the kitchen boasting a pantry and island. Offering convenience, the dining room and utility room are just steps away. The first floor master suite features a grand walk-in closet and a full-featured bath. Bedroom 2 enjoys private access to the hall bath. The upper level accommodates a media center, third bedroom, another full bath and an optional bonus area. A two-car garage rounds out this two-story home plan.
Write your own review
You are reviewing Plan 019H-0100.

