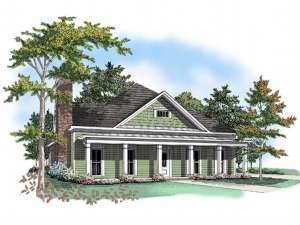There are no reviews
House
Multi-Family
Reviews
Stylish columns line the covered front porch of this single story house plan offering delightful street appeal. Enter to find elegant columns highlighting the generously sized family room to the left, perfect for gathering. On the right, the formal dining room is sure to be the site of many memorable family meals in the years to come. In the kitchen, the family chef will be thrilled with the large walk-in pantry as meals are effortlessly served in both the dining room and sunny breakfast nook. Multi-tasking is a breeze with the utility room just steps away. Bedrooms are clustered together with this family-friendly design, just right for those with young children. In the master suite, a raised ceiling, walk-in closet and uniquely shaped lavish bath will bid you to relax. A compartmentalized bath is nestled between Bedrooms 2 and 3, ready to serve all the children’s needs. Tucked at the rear of the house, a two-car, side-entry garage and covered porch offer convenience. Upstairs, a bonus room is waiting for your creative touch. Perhaps a hobby room, media room or playroom will be perfect for your family. This extraordinary ranch home plan is sure to please you.

