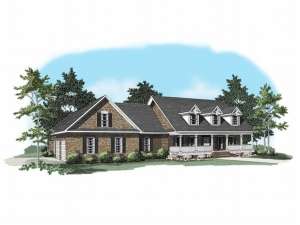Are you sure you want to perform this action?
House
Multi-Family
Create Review
You will be struck with a sense of relaxation when you lay eyes on the covered front porch and dormers of this country home plan. Thoughtful design offers comfort and functionality with this attractive floor plan. Enter to find columns outlining the formal dining room while maintaining openness to the vaulted family room. A corner fireplace and wall of windows creates visual interest. Any chef will be please with the kitchen boasting a walk-in panty, angled bar top counter and separate veggie sink. Just steps away, French doors lead out onto the covered terrace, perfect for casual meals with the family on pleasant summer evenings. Split bedrooms offer privacy to the secluded master suite. An exquisite design features an elegant raised ceiling and full-featured bath. Tucked between the secondary bedrooms, a full bath stands ready to serve the children’s needs. A sizable utility room and double garage, with bonus room above, round out this family oriented ranch house plan.

