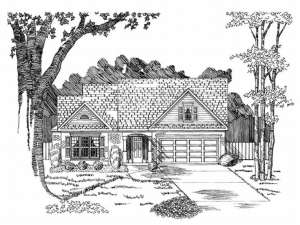There are no reviews
Reviews
A quaint design gives this ranch home plan charming curb appeal. Elegant columns will greet you upon entering the foyer. A unique floor plan allows the pass-thru kitchen to provide for all as its arced shape allows it to over look the rest of the living areas. A raised ceiling tops the family room featuring a radiant fireplace flanked with windows. An array of windows brightens the formal dining room while decorative columns offer a stylish accent. The breakfast nook is adjacent to the kitchen and enjoys access to the covered terrace, ideal for grilling. Enjoying seclusion, the bedrooms are situated away from the living areas. Inside the master suite, luxury abounds and bids you to relax at the end of the day. A deluxe bath showcases twin vanities, a corner, window whirlpool tub, separate shower and vaulted ceiling. A walk-in closet provides the home owner with plenty of organizational space. The sitting area is ideal for quiet reading as night falls and could easily serve as a nursery or convert to an optional third bedroom. With a full bath just steps away, Bedroom 2 is perfect for a young child. Complete with a convenient 2-car garage with storage and a utility room, this single story house plan is ideal for a family starting out.

