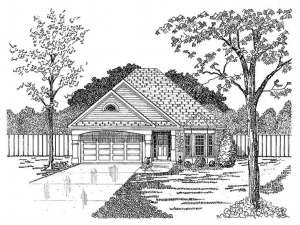There are no reviews
House
Multi-Family
Reviews
A bayed window and tiered gables accentuate the exterior of this ranch home plan. Suited for a narrow lot, this compact design is full of surprises inside. The foyer leads to a generously sized dining room, the site of many future holiday meals with the family. Beyond this space, a vaulted family room begs to entertain. A crackling fireplace creates a cozy ambiance on crisp autumn evenings. The efficient kitchen enjoys a pantry, easy access to the laundry closet and 2-car garage, and an angled bar top counter overlook the family room. Steps away, sunlight fills the breakfast nook, just right for reading the morning paper while enjoying a cup of coffee. The secondary bedrooms enjoy ample closet space and share a hall bath. Tucked in the rear of the home, the master suite is graced with a vaulted ceiling, walk-in closet and deluxe bath. As functional as it is attractive, this narrow lot house plan is perfect for family living.

