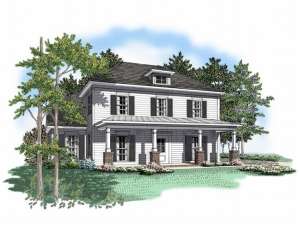There are no reviews
House
Multi-Family
Reviews
This narrow lot plan has striking street appeal in an efficient compact design. A covered front porch greets all who enter. Inside, stylish columns accentuate the formal dining room. A snack bar offers efficiency in the pass-thru kitchen as it effortlessly serves the cheery breakfast room and dining room. More columns highlight the vaulted family room where a wall of windows lets the sunlight pour inside. Amenity-rich, the first floor master suite has plenty to rave about. An extensive walk-in closet provides organizational space, the raised ceiling adds a touch of elegance and the lavish bath, complete with twin vanities, window whirlpool tub and separate shower, will soothe away the day’s worries. Lending to spaciousness, an open stair leads to the second level where two bedrooms and an office reside. Complete with a two-car garage, this functional and family-oriented, two-story house plan offers excellent accommodations for easy living.

