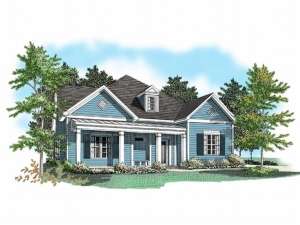There are no reviews
House
Multi-Family
Reviews
This quaint ranch home plan will delight anyone looking for comfortable living on a narrow lot. A convenient coat closet stands ready in the foyer. To the right, a Jack and Jill bath is tucked between two secondary bedrooms. On the left, the master suite appreciates a touch of grandness with a raised ceiling, his and hers walk-in closets and a lavish bath boasting twin vanities and a splashy corner tub. The living areas are located at the back of the home where a spacious family room delights in a crackling fireplace, plenty of cheerful windows and access to the rear porch. Elegant columns accent the dining room while maintaining openness to the combined kitchen and breakfast nook. A panty and island with bar top complement this space. Entering through the utility room, the 2-car garage is situated at the rear of the home. Compact and functional, this narrow lot house plan is sure to please you.

