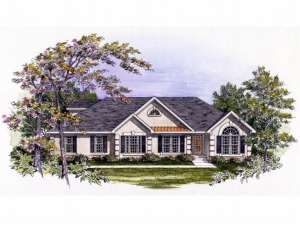There are no reviews
House
Multi-Family
Reviews
Stylish window accents, decorative quoins and a stucco façade adorn the exterior of this Sunbelt house plan. Enter to find elegant columns defining the dining room while maintaining openness. Flanked with windows, the crackling fireplace anchors the generously sized family room, ideal for gathering and entertaining. The efficient kitchen features two pantries and a menu desk as it serves the cheerful breakfast nook and dining room with ease. Bedrooms 2 and 3 enjoy ample closet space and access the hall bath. Situated at the rear of the home for maximum privacy, the master suite boasts a vaulted ceiling, his and hers closets and luxurious bath, complete with corner whirlpool tub, separate shower and twin vanities. A two-car garage with storage rounds out this ranch home plan.

