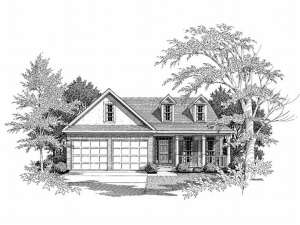There are no reviews
House
Multi-Family
Reviews
A well trimmed exterior and a covered front porch offer charming street appeal with this narrow lot, country house plan. Enter to find elegant columns outlining the dining room as a tray ceiling resides above. Flanked with built-ins, the crackling fireplace anchors the vaulted family room, ideal for gathering and entertaining. The compact kitchen features a bar top counter and serves the bayed breakfast nook and dining room with ease. Bedrooms 2 and 3 enjoy ample closet space and access the hall bath. Situated at the rear of the home for maximum privacy, the master suite boasts a vaulted ceiling, walk-in closet and luxurious bath, complete with corner whirlpool tub, separate shower and double bowl vanity. A two-car garage with storage rounds out this ranch home plan.

