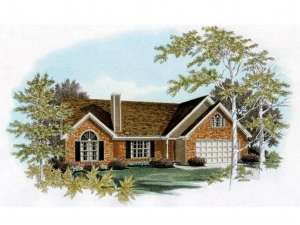There are no reviews
House
Multi-Family
Reviews
Front facing gables and a siding and brick façade give
this traditional ranch home plan delightful street appeal. Enter to find a spacious family room warmed by a cozy fireplace. A vaulted ceiling lends to spaciousness making this the perfect space for gathering. The efficient U-shaped kitchen serves the breakfast nook with ease and features a pantry and patio access. The secluded master suite is topped with a raised ceiling and boasts a deluxe bath and walk-in closet. On the opposite side of this split bedroom design, a full bath is nestled between two secondary bedrooms. There is room to grow with this design boasting an upper level bonus room to finish any way you wish. A 2-car front-entry garage rounds out this floor plan. Perfect for a family starting out, this house plan is small and affordable.

