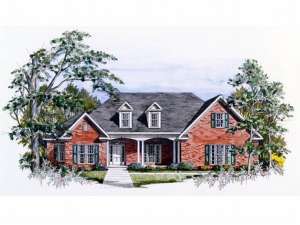Are you sure you want to perform this action?
Create Review
A brick façade and stylish accents adorn the exterior of this single story traditional house plan. Enter from the covered porch and find the living and dining rooms flanking the foyer. Straight ahead, your find the generously sized family room topped with a raised ceiling begging to entertain. A large screened porch and deck extend the living areas outdoors, just right for summer get-togethers. With its large island and walk-in pantry, the kitchen is sure to attract the family chef who will delight in simple service to both the cheerful nook and the dining room. The split-bedroom design ensures privacy to the master suite creating a perfect space to relax at the end of the day. Soothe away the day’s worries in the splashy whirlpool tub and then get lost in a good book as you lounge in your favorite chair in the sitting area. An elegant raised ceiling complements this space. The kids will find efficiency when getting ready for bed with the compartmentalized bath tucked between their rooms. Complete with a multi-functional utility room and a 2-car garage, this ranch home plan offers comfortable and convenient family living.

