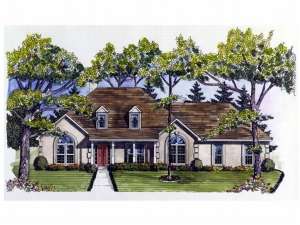Are you sure you want to perform this action?
House
Multi-Family
Create Review
Arch-topped windows and decorative quoins complement the exterior of this Sunbelt house plan. Inside, you will find columns defining the formal dining room while maintaining openness to the vaulted family room, ideal for gathering. Three French doors extend the living areas outdoors to the expansive terrace, perfect for summertime barbecues. A menu desk and pantry offer convenience in the U-shaped kitchen as it effortlessly serves the bayed breakfast nook and dining room. Household chores are a snap with the utility room just steps away. The master bedroom indulges in privacy with the split-bedroom floor plan. Amenities abound here enhancing this space with unique raised ceilings, walk-in closet and luxurious bath complete with corner whirlpool tub. A full bath is tucked between the two children’s bedrooms, convenient for bath time. The finishing touch is a two-car, side-entry garage with a bonus room above. This ranch house plan is sure to please you.

