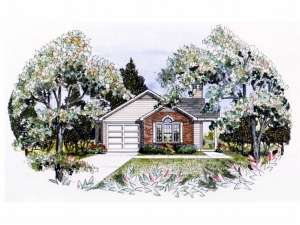Are you sure you want to perform this action?
House
Multi-Family
Create Review
Designed for a narrow lot, this budget conscious house plan is great for a family starting out or a retired couple looking to downsize. Front facing gables and a petite side-entry porch provide charming curb appeal. Enter to find the combined family and dining rooms fused together with a vaulted ceiling and warmed by a fireplace. A bar top counter adds efficiency in the step saving U-shaped kitchen as it adjoins the bayed breakfast nook. A laundry closet and the entry from the 1-car garage are nearby. The split-bedroom layout gives the master bedroom privacy where a deluxe bath, large closet and trio of windows offer a luxurious feel. A hall bath accommodates the secondary bedrooms. This small and affordable ranch house plan is sure to satisfy you.

