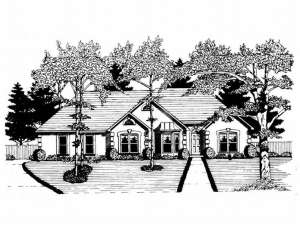Are you sure you want to perform this action?
House
Multi-Family
Create Review
Quoins and decorative accents adorn the exterior of this Sunbelt house plan. Budget conscious design makes this ranch home plan perfect for a family starting out. Inside, elegant columns define the bayed dining area while maintaining openness. Windows flank the family room fireplace while a vaulted ceiling resides above this roomy gathering area. A menu deck, pantry and a nearby utility area offer efficiency in the kitchen while adjoining the cheerful nook. A patio extends the living areas outdoors. Split-bedroom design offers the ultimate in privacy to the master suite. An elegant ceiling, two closets and a deluxe bath are just right for your relaxing retreat. On the opposite side of the home, a full bath is snuggled between the secondary bedrooms. A 2-car garage, with bonus room above, rounds out this ranch house plan.

