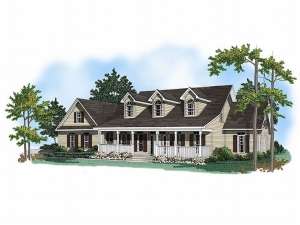Are you sure you want to perform this action?
Create Review
If you are looking for country charm, this house plan may be the one! A covered front porch and cheerful dormers offer country curb appeal. Inside, the study and dining room flank the foyer. Straight ahead, a corner fireplace anchors the family room and warms this space. The efficient L-shaped kitchen boasts an island eating bar and pantry while effortlessly serving the breakfast nook and the dining room. Nearby, the utility room features storage cabinets and access to the 2-car garage. The large deck extends the living areas, perfect for grilling and outdoor get-togethers. Elegant French doors open to the peaceful study, ideal for an office. A raised ceiling resides over the comfortable master bedroom, decked with his and hers walk-in closets and vanities, a corner soaking tub and separate shower. Upstairs, two secondary bedrooms feature walk-in closets and are brightened with dormer windows while sharing a compartmentalized bath. Finish the bonus room any way you wish, ideal for a game or hobby room. This two-story country house plan has plenty to offer.

