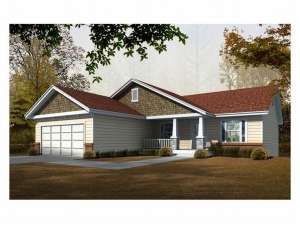There are no reviews
House
Multi-Family
Reviews
The covered front porch of this Craftsman style house plan is a great place to relax after a hard day. An open floor plan keeps the entire family involved in activities. The fantastic kitchen enjoys a vaulted ceiling, pantry and an eating bar. This floor plan offers flexibility as the living room could easily convert to a bedroom and the formal dining room could serve as a den. The main floor laundry room is located off the two-car garage and close to the master bedroom for convenience. A vaulted ceiling, walk-in closet, double sinks, a window tub, separate shower and private toilet compartment round out the master bedroom and bath. Downstairs, the huge family room is great for entertaining. Two spacious bedrooms, a full bath and plenty of storage round out this flexible ranch home plan.

