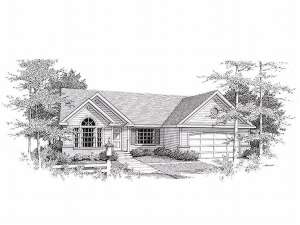Are you sure you want to perform this action?
Styles
House
A-Frame
Barndominium
Beach/Coastal
Bungalow
Cabin
Cape Cod
Carriage
Colonial
Contemporary
Cottage
Country
Craftsman
Empty-Nester
European
Log
Love Shack
Luxury
Mediterranean
Modern Farmhouse
Modern
Mountain
Multi-Family
Multi-Generational
Narrow Lot
Premier Luxury
Ranch
Small
Southern
Sunbelt
Tiny
Traditional
Two-Story
Unique
Vacation
Victorian
Waterfront
Multi-Family
Create Review
Plan 018H-0005
Vaulted ceilings provide volume and a spacious feeling to this smart traditional ranch home plan design. The generous kitchen with work-island and pantry opens to the bayed dining and family rooms. A walk-in closet and private bath enhance the master bedroom. Vaulted ceilings and a large Palladian window embellish the den, which can easily serve as an additional bedroom. The utility room offers a laundry tray and direct access to the two-car garage. This traditional budget conscious house plan is perfect for a family starting out.
Write your own review
You are reviewing Plan 018H-0005.

