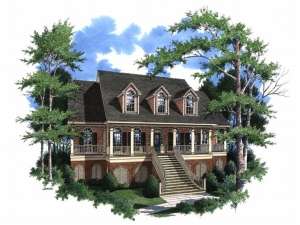There are no reviews
Reviews
Porches are the most notable feature of this Premier Luxury home plan, creating a perfect outdoor setting for relaxing and a sure sign of Southern charm. The main porch opens to the foyer, flanked with the formal dining and living rooms. Their cased doorways have glass transoms, which give the home a historical feel. A fireplace with raised brick hearth, vaulted ceiling and built-in bookshelves are the focal points of the expansive family room. The long shelves provide plenty of space for framed photos, books, knick-knacks and much more. Large windows capture beautiful rear views. There is plenty of room in the kitchen for the family chef. An array of appliances, large pantry and wine rack compliment this room. Cheerful windows brighten the cozy breakfast nook, perfect for an informal dinner or a family breakfast. A tray ceiling, two walk-in closets and a French door opening to the back porch enhance the first floor master bedroom. The master bath features his and hers vanities, a garden tub, separate shower and a water closet. The upstairs balcony with sitting area overlooks the family room. Three secondary bedrooms enjoy walk-in closets. Two bedrooms feature dormer windows and share a Jack and Jill bath. The game room offers a desk area providing space for the home computer. Elite and elegant, this two-story home plan is pack with livability and classy country flair.

