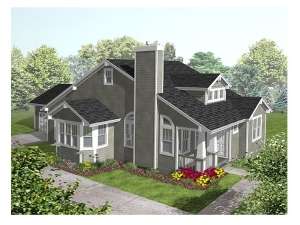Info
There are no reviews
Designed for a narrow lot, this Craftsman house plan boasts functionality and livability. Square columns accent the covered front porch, which opens to the living room boasting a fireplace and 10’ ceilings. An open stair leading to the lower level maintains openness. The efficient kitchen serves the breakfast nook with ease. Windows fill the bayed dining room and four season room with sunlight. French doors open to the den, ideal for a home office. A luxurious bath and vaulted ceiling highlight the master bedroom. Another bedroom and bathroom are located at the front of the home. The double garage completes this small and affordable home plan.
There are no reviews
Are you sure you want to perform this action?

