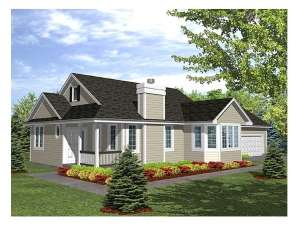There are no reviews
House
Multi-Family
Reviews
A covered porch and front facing gables provide classic street appeal with this small and affordable house plan. The entry with convenient coat closet opens to the living room featuring a center fireplace flanked with windows. An open stair leading to the basement maintains openness. Warm windows surround the bayed dining room. The smart design of the kitchen lends to efficiency as it combines with the breakfast area. The two-car side-entry garage at the rear of the home enters through the utility room. French doors open to the peaceful den, ideal for your home-office needs. Split bedrooms offer privacy to the elegant master bedroom. A vaulted ceiling crowns this space, while a luxurious bath provides refreshment at the end of the day. This compact ranch home plan is ideal for empty nesters and fits on a narrow lot.

