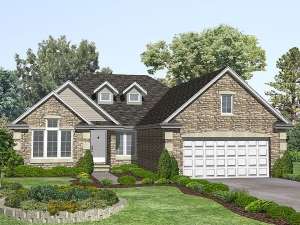Are you sure you want to perform this action?
Styles
House
A-Frame
Barndominium
Beach/Coastal
Bungalow
Cabin
Cape Cod
Carriage
Colonial
Contemporary
Cottage
Country
Craftsman
Empty-Nester
European
Log
Love Shack
Luxury
Mediterranean
Modern Farmhouse
Modern
Mountain
Multi-Family
Multi-Generational
Narrow Lot
Premier Luxury
Ranch
Small
Southern
Sunbelt
Tiny
Traditional
Two-Story
Unique
Vacation
Victorian
Waterfront
Multi-Family
Plan 016H-0015
Front facing gables offer stylish curb appeal for this traditional ranch house plan. Inside, windows brighten the living and dining rooms. The den serves as a quiet space for reading. The kitchen with sprawling island, bayed breakfast nook and cozy family room enjoy the open floor plan, perfect for entertaining. A laundry alcove is situated near the bedrooms and has direct access to the two-car garage. A recessed ceiling, walk-in closet and deluxe bath, complete with salon window tub, double bowl vanity and separate shower enhance the master retreat. Modest in size, this single story home plan is hard to resist.
Write your own review
You are reviewing Plan 016H-0015.

