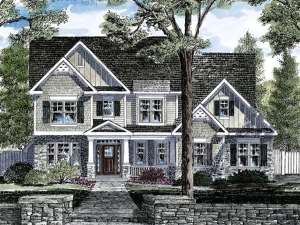Info
There are no reviews
Multiple gables highlight the exterior of this two-story family house plan
The three-car garage opens to the conveniently placed mud room complete with cubbies, a bench, and a walk-in closet
Dining room boasts an impressive cathedral ceiling and plenty of windows
Gather the family around the great room fireplace or kitchen snack bar
Second floor balcony looks down on foyer below and decorative plant shelves display the results of a green thumb
Don’t miss the study and bonus room
There are no reviews
Are you sure you want to perform this action?

