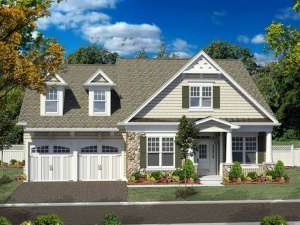There are no reviews
Styles
House
A-Frame
Barndominium
Beach/Coastal
Bungalow
Cabin
Cape Cod
Carriage
Colonial
Contemporary
Cottage
Country
Craftsman
Empty-Nester
European
Log
Love Shack
Luxury
Mediterranean
Modern Farmhouse
Modern
Mountain
Multi-Family
Multi-Generational
Narrow Lot
Premier Luxury
Ranch
Small
Southern
Sunbelt
Tiny
Traditional
Two-Story
Unique
Vacation
Victorian
Waterfront
Multi-Family
Plan 014H-0095
Two-story Craftsman home plan designed for growing families
Kitchen thoughtfully positioned between the formal dining room and casual dining space/breakfast room making meal service a snap
Great room connects with the kitchen and casual dining space creating a comfortable gathering area
Main floor master bedroom and two secondary bedrooms upstairs
Computer area/loft is the perfect place for the kids to do homework and work on school projects
Finish the bonus room as an extra bedroom or used it for a workout area
Construction drawings include optional master bath and mudroom layout as well as an optional covered porch
Wall framing is a combination of 2x4 and 2x6. The typical wall framing is 2x4, but some exterior walls are 2x6.
Info
Add your review

