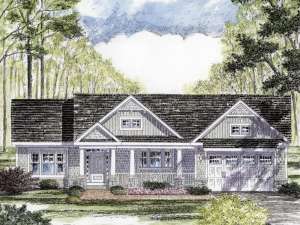There are no reviews
This affordable one-story home plan mixes Craftsman and traditional styling creating classic street appeal. A covered front porch greets all and points the way inside where the roomy foyer features a handy coat closet and decorative columns offer a sense of character and charm. The common gathering areas are barrier free and feature an abundance of sparkling windows filling the home with natural light. You’ll love the corner fireplace warming the great room an you’ll appreciate the island kitchen complete with wrap-around counters and a snack bar. Meal service is a snap with adjoining dining room. The laundry room is conveniently located just off the kitchen where you’ll also find a pantry, dressing bench, walk-in closet for outer wear storage and access to the double garage. The garage shields your private master bedroom from street noise. Inside your peaceful retreat, you’ll find a walk-in closet and private bath. A split-bedroom floor plan positions the children’s rooms on the opposite side of the house where they each enjoy ample closet space and share a hall bath. A basement foundation provides room to grow and extra storage space. Comfortable and efficient, this ranch house plan works well for a starter home.

