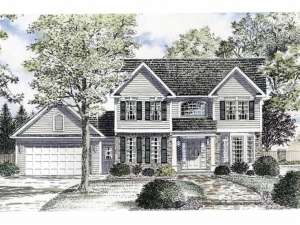There are no reviews
Styles
House
A-Frame
Barndominium
Beach/Coastal
Bungalow
Cabin
Cape Cod
Carriage
Colonial
Contemporary
Cottage
Country
Craftsman
Empty-Nester
European
Log
Love Shack
Luxury
Mediterranean
Modern Farmhouse
Modern
Mountain
Multi-Family
Multi-Generational
Narrow Lot
Premier Luxury
Ranch
Small
Southern
Sunbelt
Tiny
Traditional
Two-Story
Unique
Vacation
Victorian
Waterfront
Multi-Family
Plan 014H-0063
A brick and siding façade highlight the exterior of this two-story house plan. Thoughtful design is reflected in the floor plan with formal areas toward the front of the home and the everyday living areas at the rear. The pass-thru kitchen combines with the casual dining area and family room creating an open and functional floor plan. A wall of windows draws the natural sunlight indoors. The bayed living room shares a see-thru fireplace with the family room. A unique arrangement with the pantry and counter and cabinets in the hall off the kitchen adds additional storage. Four bedrooms and two bathrooms reside on the second level and overlook the foyer. This delightful house plan will blend well with any streetscape.
Info
Add your review

