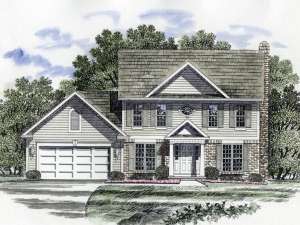There are no reviews
House
Multi-Family
Symmetrical windows and a covered front porch lend to colonial charm with this house plan. A two-story foyer greets all who enter and showcases the formal dining room and living room on each side. The efficient kitchen boasts a menu desk and pantry as it serves both dining areas with ease. An array of windows brightens the kitchen with sunlight, while a wall of windows fills the family room with sunshine. A fireplace warms the living areas and French doors lead from the family room to the stylish living room. Four bedrooms enjoy the privacy of the second floor. A full bath and walk-in closet enhance the master bedroom while the three secondary bedrooms share a hall bath. This two-story home plan is perfect for a large family. An optional second floor plan comes with this home plan featuring three bedrooms on the second floor with a lavish master bath design and provides 885 sf of living space.

