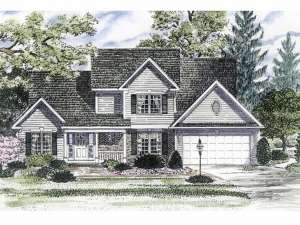Are you sure you want to perform this action?
Front facing gables, a covered front porch and a brick and siding façade deck the exterior of this traditional two-story design. The covered entry opens to the foyer with volume ceiling and handy coast closet. To the left, French doors lead to the study, creating the ideal office for the work-at-home mom or dad. A volume ceiling and a fireplace flanked with windows grace the great room. An open floor plan allows the kitchen, with pantry and meal-prep island, to combine with the casual dining area and great room. Take advantage of this design, it is perfect for social gatherings. Tucked in the rear corner, the efficient laundry room enjoys a large folding counter, and is just steps away for the entry to the 2-car garage. Privately located on the second level, three bedrooms are separated from the busy living areas and overlook the great room from a balcony. A walk-in closet and private bath pamper the mater while Bedrooms 2 and 3 share a hall bath. Ideal for family living with an easy flow, this two-story house plan has it all!

