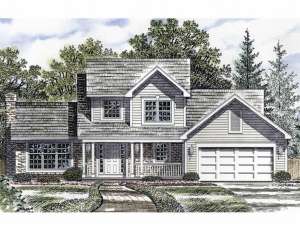There are no reviews
House
Multi-Family
A charming covered front porch and front facing gables adorn the exterior of this traditional two-story house plan. A two-story foyer with convenient coat closet greets all who enter this home. In the living room, a vaulted ceiling lends to spaciousness while cheerful windows fill the room with sunlight. The efficient kitchen with adjacent dining area allows for casual meals while the formal dining room is just steps away and perfect for dinner parties. The first-floor master bedroom is gently tucked in the back corner offering privacy. A full bath and walk-in closet provide relaxation at the end of the day. Upstairs, two bedrooms enjoy ample closet space and share a hall bath. Modest in size, this traditional home plan is small and affordable, perfect for a family starting out.

