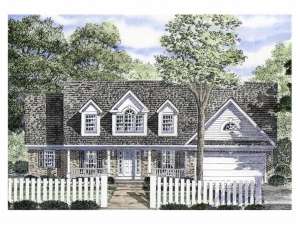There are no reviews
House
Multi-Family
A covered front porch creates a welcoming atmosphere for this country house plan. Inside, a cathedral ceiling adds a touch of elegance to the foyer with convenient coat closet. Decorative columns define the formal dining room while maintaining openness. Soaring ceilings, a corner fireplace and plenty of windows compliment the generously sized great room. The kitchen and adjoining dining area enjoy a large work island, walk-in panty with built-in planning desk and access to the outdoors. A closet provides organizational space at the entry from the two-car garage. The first-floor master bedroom enjoys a full-featured bath, complete with two-walk-in closets and glass block shower, and private access to the outdoors. Two upstairs bedrooms share a hall bath and overlook the foyer and great room. This two-story design makes family activities a breeze.

