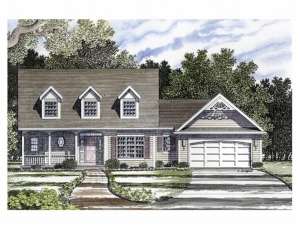Are you sure you want to perform this action?
House
Multi-Family
Offering a charming exterior with plenty of curb appeal, dormers and a covered front porch highlight this country house plan. The two-story foyer creates a lasting first impression. Plenty of windows brighten the formal dining room, which adjoins the efficient U-shaped kitchen. A multi-faceted ceiling adds character to the bayed dining area. Bookshelves flank the fireplace in the vaulted family room offering organizational space. A deck extends the living areas outdoors. A handy bench is located near the garage entry, perfect for putting on or removing shoes as you come and go. A private covered porch, walk-in closet and deluxe bath compliment the first-floor master bedroom. Two-upstairs bedrooms share a hall bath and overlook the family room and foyer from the balcony. Functionality and livability are the highlight of this two-story house plan.

