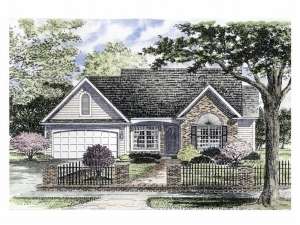Info
There are no reviews
Decorative details highlight the exterior of this quaint two-story home plan. The two-car garage enters the kitchen offering convenience. The open floor plan and cathedral ceiling in the great room lend to spaciousness. Two first floor bedrooms share a hall bath, while another bedroom and bath are located on the second level. Small and affordable, this house plan is perfect for a family starting out or for empty nesters.
There are no reviews
Are you sure you want to perform this action?

