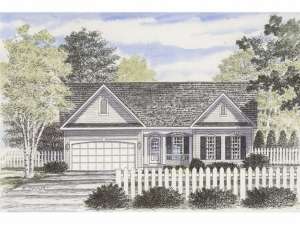Are you sure you want to perform this action?
Styles
House
A-Frame
Barndominium
Beach/Coastal
Bungalow
Cabin
Cape Cod
Carriage
Colonial
Contemporary
Cottage
Country
Craftsman
Empty-Nester
European
Log
Love Shack
Luxury
Mediterranean
Modern Farmhouse
Modern
Mountain
Multi-Family
Multi-Generational
Narrow Lot
Premier Luxury
Ranch
Small
Southern
Sunbelt
Tiny
Traditional
Two-Story
Unique
Vacation
Victorian
Waterfront
Multi-Family
Plan 014H-0008
Decorative windows, a covered front porch and front facing gables create a welcoming atmosphere for this small and affordable ranch house plan. Inside, the study creates and ideal home office. A fireplace flanked with built-ins, columns and a tray ceiling add elegance to the great room. An oversized work island with snack bar highlights the kitchen as it combines with the dining room and great room creating a spacious and open floor plan. The master bedroom enjoys a walk-in closet, full bath and private access to the rear, covered porch. Open and usable space is the key to this small and affordable home plan.
Write your own review
You are reviewing Plan 014H-0008.

