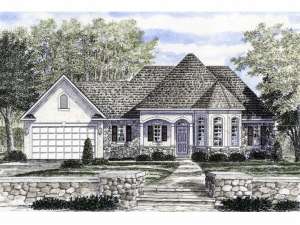Info
There are no reviews
European flair graces the exterior of this ranch house plan. Inside, the great room, kitchen and dinette combine creating an open and spacious floor plan accented with a tray ceiling. The kitchen enjoys a pantry and cooking island with snack bar, while the great room boasts a see-through fireplace and built-in cabinets. A tray ceiling adorns the master bedroom, featuring a private bath, walk-in closet, and fireplace. Cheerful windows brighten bedroom 2, accented with a step ceiling. This small and affordable home plan is a delightful design.
There are no reviews
Are you sure you want to perform this action?

