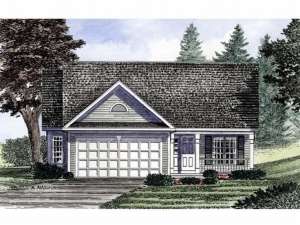Are you sure you want to perform this action?
Styles
House
A-Frame
Barndominium
Beach/Coastal
Bungalow
Cabin
Cape Cod
Carriage
Colonial
Contemporary
Cottage
Country
Craftsman
Empty-Nester
European
Log
Love Shack
Luxury
Mediterranean
Modern Farmhouse
Modern
Mountain
Multi-Family
Multi-Generational
Narrow Lot
Premier Luxury
Ranch
Small
Southern
Sunbelt
Tiny
Traditional
Two-Story
Unique
Vacation
Victorian
Waterfront
Multi-Family
Plan 014H-0003
A covered front porch creates a welcoming atmosphere for this narrow lot house plan. The foyer leads to the spacious great room featuring a corner fireplace and brightened by plenty of windows. A pantry and eating bar enhance the kitchen, which serves the dining room with ease. This “bedroom together” design is ideal for families with small children. The master bedroom enjoys a private bath and walk-in closet. This traditional ranch home plan is small and affordable.
Write your own review
You are reviewing Plan 014H-0003.

