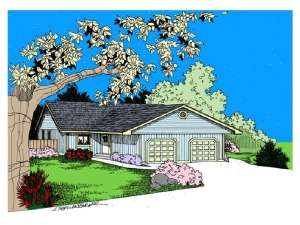Are you sure you want to perform this action?
Styles
House
A-Frame
Barndominium
Beach/Coastal
Bungalow
Cabin
Cape Cod
Carriage
Colonial
Contemporary
Cottage
Country
Craftsman
Empty-Nester
European
Log
Love Shack
Luxury
Mediterranean
Modern Farmhouse
Modern
Mountain
Multi-Family
Multi-Generational
Narrow Lot
Premier Luxury
Ranch
Small
Southern
Sunbelt
Tiny
Traditional
Two-Story
Unique
Vacation
Victorian
Waterfront
Multi-Family
Create Review
Plan 013M-0023
This ranch style duplex house plan provides convenience and efficiency in a comfortable floor plan. Both units are identical. The entry opens to the efficient pass-thru kitchen with eating bar. The vaulted living and dining areas offer a spacious feel and open to the rear, covered patio. The master suite boasts a private bath, while the secondary bedrooms share a hall bathroom. Laundry facilities are in the one car garage. Compact and functional, this multifamily home plan is accommodating.
Units 1 & 2: Total living area – 1144 s.f., 1-car garage 299 s.f., 3 bedrooms, 2 baths
Write your own review
You are reviewing Plan 013M-0023.

