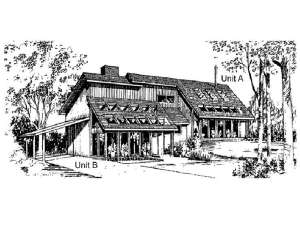Info
There are no reviews
This two-story duplex home plan is just right, offering two accommodating dwellings. Each unit enjoys an efficient kitchen with cooking island overlooking the combined living and dining areas. Crackling fireplaces warm the living space of the open floor plans. The laundry facilities are located just off the kitchens making multi-tasking a breeze. Each unit boasts an upper-level bedroom and bath, and flexible loft space. This multifamily house plan provides variety with two different floor plans.
Unit A: Total living area – 1189 s.f., 1-car garage, 1 bedroom, 1 ½ baths
Unit B: Total living area – 1363 s.f., 1-car carport, 2 bedrooms, 2 baths
There are no reviews
Are you sure you want to perform this action?

