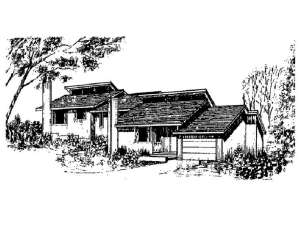Are you sure you want to perform this action?
Styles
House
A-Frame
Barndominium
Beach/Coastal
Bungalow
Cabin
Cape Cod
Carriage
Colonial
Contemporary
Cottage
Country
Craftsman
Empty-Nester
European
Log
Love Shack
Luxury
Mediterranean
Modern Farmhouse
Modern
Mountain
Multi-Family
Multi-Generational
Narrow Lot
Premier Luxury
Ranch
Small
Southern
Sunbelt
Tiny
Traditional
Two-Story
Unique
Vacation
Victorian
Waterfront
Multi-Family
Plan 013M-0005
The unique design of this duplex house plan is sure to please you. The entries of both dwellings open to the generously sized living rooms warmed by cozy fireplaces and brightened with corner windows. Each unit features an efficient kitchen with eating bar and adjoining dining room. Laundry facilities are in the single car garages, and the master bedrooms enjoy private baths and walk-in closets. A comfortable design packed with livability, this multifamily home plan provides two accommodating dwellings.
Unit A: Total living area – 1140 s.f., 1-car garage, 2 bedrooms, 2 baths
Unit B: Total living area – 1104 s.f., 1-car garage, 2 bedrooms, 2 baths
Write your own review
You are reviewing Plan 013M-0005.

