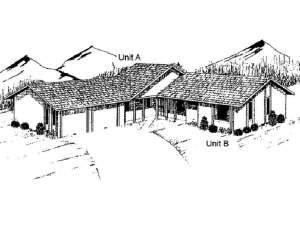Info
There are no reviews
This unique duplex house plan provides comfortable living and open floor plans. Each unit enjoys a cozy fireplace in the living room and an efficient galley-style kitchen. Decks offer outdoor relaxation for each dwelling, while a one-car garage provides convenience for both units. Two different floor plans offer variety with this multifamily home plan.
Unit A: Total living area – 1032 s.f., one-car garage, 2 bedrooms, 2 baths
Unit B: Total living area – 876 s.f., one-car garage, 2 bedrooms, 1 bath
There are no reviews
Are you sure you want to perform this action?

