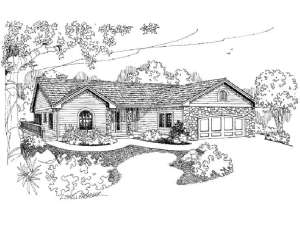Are you sure you want to perform this action?
House
Multi-Family
Create Review
Budget conscious, this small and affordable house plan attracts families starting out. The stone and siding exterior creates charming curb appeal. Inside, the entry leads to the expansive great room warmed by a woodstove. This space combines with the nook and efficient kitchen, featuring a walk-in pantry and eating bar. The open floor plan is topped with a vaulted ceiling. A large wrap around deck creates an ideal space for entertaining outdoors. Two secondary bedrooms share a hall bath. The split bedroom floor plan provides privacy to the master suite, equipped with a private bath and walk-in closet. Two secondary bedrooms share a hall bath. A built-in desk enhances Bedroom 2. The double car garage enters through the utility room completing this lovely ranch home plan.

