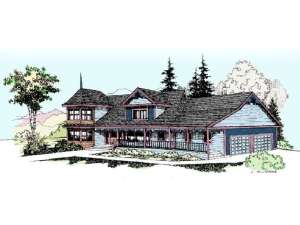Are you sure you want to perform this action?
Create Review
A full-length covered front porch, turret and ornate detailing provide Victorian flair with this country home plan. Enter to find a dramatic vaulted ceiling and open stair. Built-in bookshelves add functionality in the peaceful den. Plenty of windows fill the living room with sunlight. The efficient kitchen boasts a cooking island with eating bar, a large walk-in pantry and direct access to the bayed breakfast nook. The nearby laundry room makes multi-tasking a breeze. Abounding with counter space, the hobby room is perfect for any activity. The two car garage enters here. A vaulted ceiling and skylights deck the family room, which is warmed by a cozy fireplace. The rear deck extends the living areas outdoors. An arched doorway and a frosted glass window add elegance in the formal dining room. All of the bedrooms enjoy the privacy of the second floor and overlook the family room. A walk-in closet, full bath and private deck complement the master suite. This two-story house plan is suited for family living.

