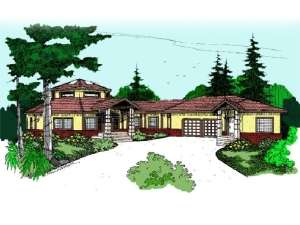There are no reviews
Reviews
Irresistible among other house plans! This Mediterranean home plan offers comfort, modern style and more! Soaring ceilings and other exciting features are found throughout this Sunbelt house plan. The vaulted living and dining rooms flank the entry. Straight ahead, French doors open to the central courtyard. Several skylights brighten this space as it creates visual inertest for all of rooms that share its windows. The courtyard is ideal for entertaining or relaxing. A large pantry, meal-prep island, serving counter and eating bar complement the gourmet kitchen all under a vaulted ceiling. The kitchen opens to the spacious family room featuring access to a large deck and a tall ceiling. A full bath, private courtyard access and walk-in closet accent the master bedroom. Bedrooms 2 and 3 share a full bath and have access to the courtyard as well. Beyond the main living areas, a secluded guest suite enjoys a private bath. Down the hall, two more bedrooms share another full bath. Generously sized, Bedroom 4 offers a lower level with private stairs, perfect for children home from college seeking privacy. The expansive rec room is perfect for teens to hang out with friends or ideal for social gatherings with convenient wet bar. A two car garage adds functionality to this delightful ranch house plan boasting a unique floor plan with Mediterranean flair. With six bedrooms and four bathrooms, there is plenty of room for everyone.

